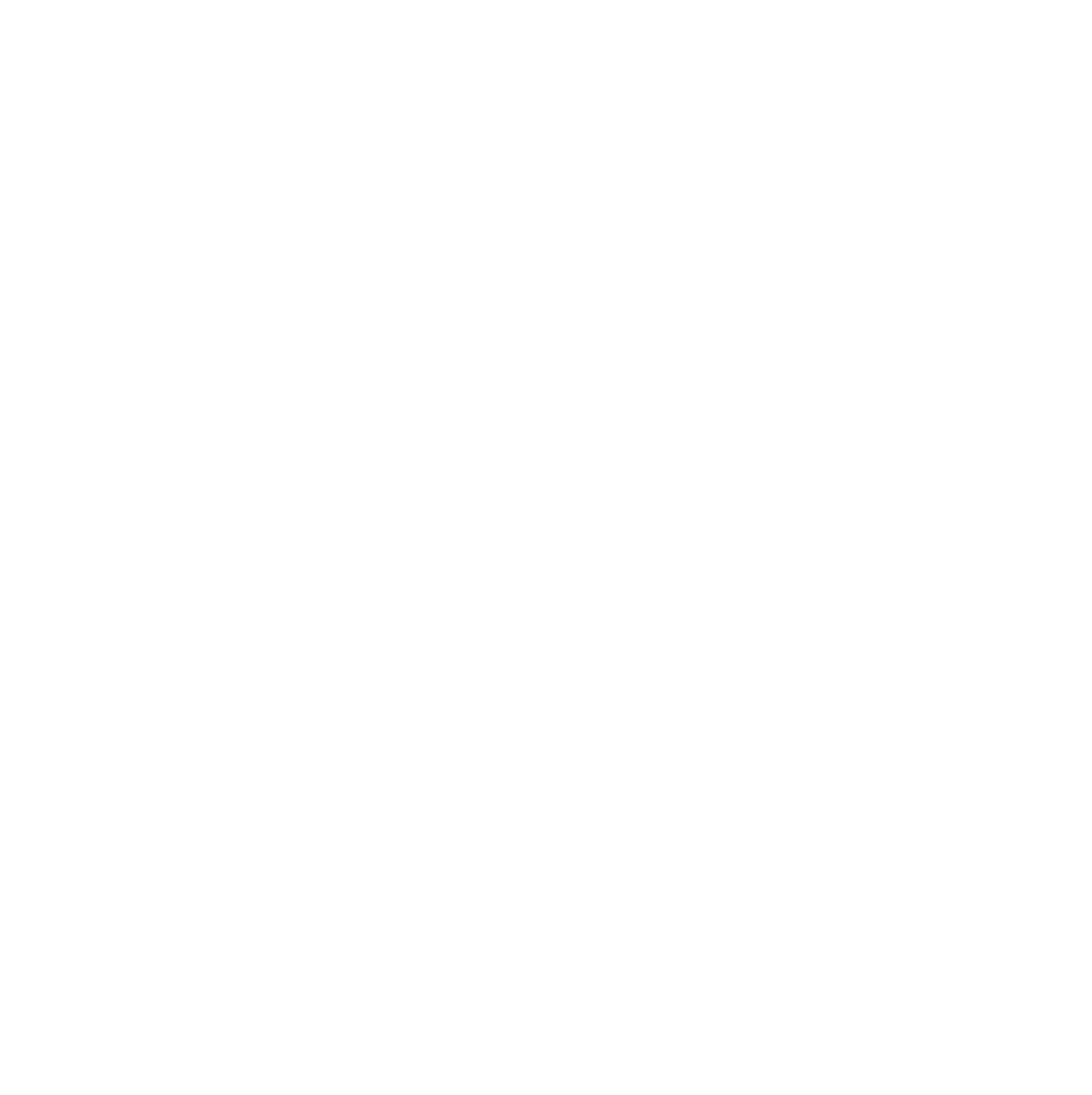


World-Class Architectural Aesthetics! Feng Chia University's Virtuosi Hall Inaugurated in Shui-Nan Economic and Trade Park - Taiwan's Only Campus Landscape Architecture
Feng Chia University's largest construction project since its founding, the "Virtuosi Hall", was grandly inaugurated yesterday (2/16). Chairman Cheng-Shu Kao, President Vey Wang, Alumni Association President Ming-He Li, Taichung Mayor Shiow-Yen Lu, Deputy Mayor Kuo-Jung Huang, and International Architect Kengo Kuma, who designed the Virtuosi Hall, along with nearly a thousand faculty, students, alumni, industry partners, international sister schools, and friendly school representatives gathered to witness this historic moment.
Despite a packed schedule, Mayor Shiow-Yen Lu made a special effort to attend the event, personally presenting gifts to Kengo Kuma and Japan Women's University President Satoko Shinohara, expressing deep gratitude for their contributions to the development of Taichung City.

Virtuosi Hall Inauguration Ribbon-Cutting Guests (from left): Lee Ming Construction Chairman Chun-Shan Wu, Alumni Association President Ming-He Li, Former Feng Chia University Chairman Chung-Ming Chang, International Architect Kengo Kuma, Feng Chia University Chairman Cheng-Shu Kao, President Vey Wang, Taichung Deputy Mayor Kuo-Jung Huang, Former Feng Chia University President Bing-Jean Lee, Honorary Vice President Lung-Shih Yang, and Tech Union Engineering Chairman Jin-Long Hsieh.

Taichung Mayor Shiow-Yen Lu made a special effort to visit Feng Chia University's Virtuosi Hall, personally presenting gifts to Kengo Kuma and meeting with Japan Women's University President Satoko Shinohara. On the same day, Feng Chia University awarded the Birthday Lecture to Tsinghua University in Beijing Chair Professor Wei-Ying Ma and officially established the "Feng Chia Tongji Research Center".

Nearly a thousand Feng Chia University faculty, students, alumni, industry partners, and representatives from domestic and international friendly schools gathered at the Great Square of Virtuosi Hall to jointly witness the new milestone in Feng Chia University's development.
This landmark building not only symbolizes a new milestone in Feng Chia University's development but also aligns with the green and intelligent sustainable vision of the Shui-Nan Economic and Trade Park. It complements the Green Beauty Map on the north side of Central Park and the Convention Center, creating the most beautiful skyline in Taichung. As the largest emerging redevelopment area in Taichung and the only remaining super-large redevelopment area in the metropolitan core of Taiwan, the birth of Feng Chia University's Virtuosi Hall will undoubtedly become the most dazzling architectural highlight in the area, witnessing the prosperity and future of the city and education.
Virtuosi Hall is located on the south side of Feng Chia University's new Shui-Nan campus, covering 5.7 hectares. It was meticulously designed by International Architect Kengo Kuma, the designer of the main stadium for the 2020 Tokyo Olympics and the Taichung Dome, making it Taiwan's only campus landscape architecture. The architectural details of Virtuosi Hall showcase extraordinary technical challenges, with the main structure composed of 191 steel beams, each of different sizes; 1,750 glass curtain walls covering 1,000 different specifications; 4,900 Japanese cypress wood grilles divided into 3,400 size variations; and the most distinctive eaves of Kengo Kuma's architecture, with 1,100 different sizes among the 1,183 inverted panels. These numbers fully demonstrate Virtuosi Hall's extreme attention to detail, meaning the construction process was full of challenges, with each component requiring meticulous calculation and exquisite craftsmanship to finally present this unique landmark combining traditional craftsmanship and modern architectural aesthetics.

Virtuosi Hall, designed by International Architect Kengo Kuma, is Taiwan's first campus landscape architecture and one of his representative works in Taiwan.
Therefore, this project was undertaken by Lee Ming Construction, which built the "world's most difficult to construct" National Taichung Theater. The construction team faithfully presented Kengo Kuma's design concept with excellent craftsmanship. Over the past three years, the team not only faced variables brought by the pandemic and international turmoil but also overcame numerous challenges in material selection, structural design, and construction technology. After 947 days of construction and countless meetings, it was completed, adding another remarkable architectural masterpiece to Taichung's skyline.
This landmark, which integrates the concepts of nature and innovation, is not only Taiwan's first campus landscape architecture but also the nation's only field specifically designed for student learning, providing an immersive world-class architectural experience and setting a new benchmark for the learning environment. Despite the challenges of declining birth rates, Feng Chia University remains committed to deepening education, demonstrating foresight and confidence in the future, and injecting innovative vitality into higher education, creating an environment that combines aesthetics, sustainability, and intelligent learning.

The Birthday Hall will host large lectures, guiding Feng Chia students in the cultivation of technology, humanities, and international perspectives; through classic general education, freshman integrated curriculum, and art performances, new students will enter this open learning space that inspires cross-disciplinary thinking.

The 300-seat theater-style lecture hall, equipped with intelligent information equipment, can support online live broadcasts and real-time interactions, achieving seamless domestic and international teaching connections.

The 200-seat multifunctional hall, filled with sunlight and greenery, offers flexible space configurations suitable for small lectures, interactive teaching, or cross-disciplinary discussions, inspiring student creativity and promoting exchanges.

The design of Virtuosi Hall integrates the architectural philosophy of "Negative Architecture" with Feng Chia University's core value of "Virtuosi Education". The building has passed low-carbon building certification and will reduce nearly 20,000 tons of carbon emissions over the next 60 years, demonstrating Feng Chia University's determination to implement the United Nations Sustainable Development Goals (SDGs) and exemplifying the harmonious coexistence of humanity and nature.
Share: